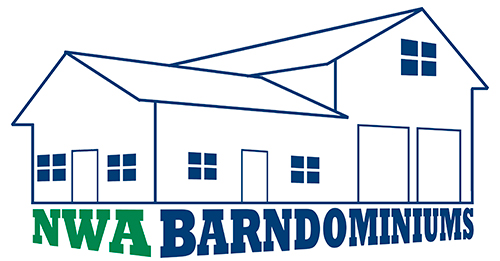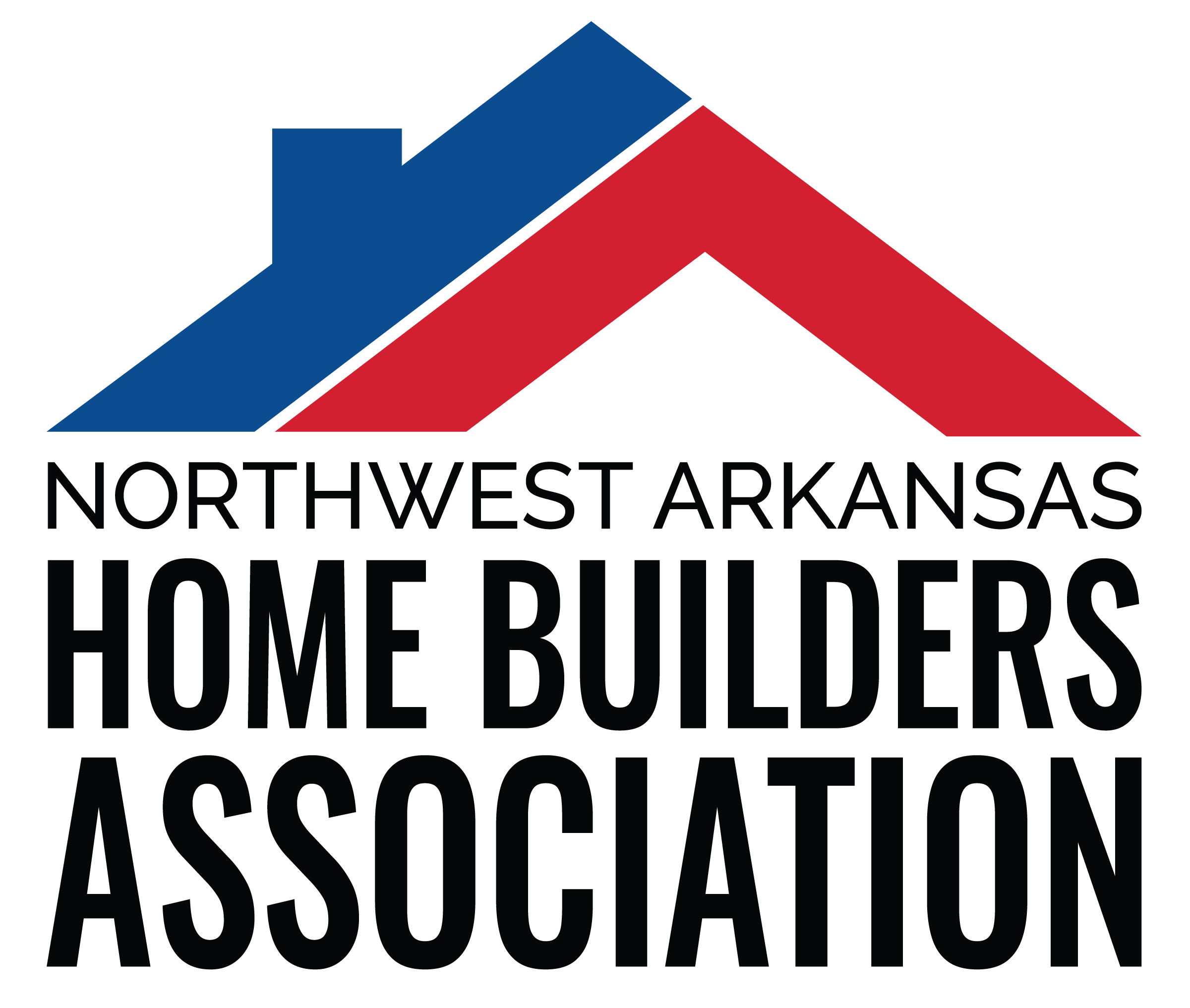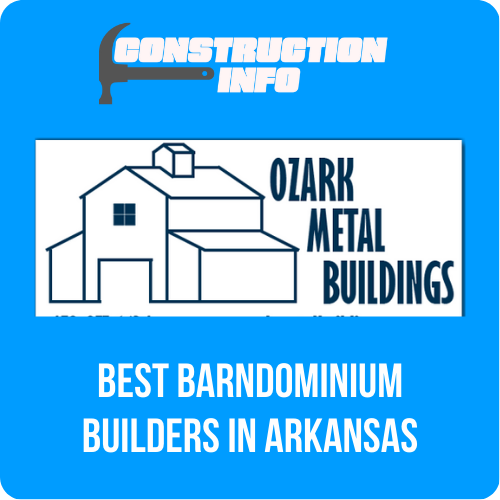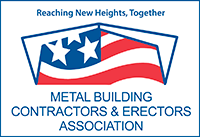 What to know and expect before you write a check: What to know and expect before you write a check:
The process:
First of all, we need a building permit. We are asking for and
applying for a permit, not telling anybody to give it to us. This
means we are building to code and playing by the rules.
As your Licensed General Contractor, we typically pull
the permit (if it is standard) and you pay for it. If we are trying
to get a variance in order to pull the permit that means that
somebody has to go to the late night meetings on a school night.
That can be you, or if you pay us extra we will do it. If you need
to go through Large Scale Development you are paying for Engineered
Civil Site plans and Environmental Impact Studies, Engineered
Building Drawings and Septic Site Plans. None of these expenses are
returned if your patience runs out or the plan is denied. It is what
it is and I can't change that. Large scale development takes time
and money. If you are not a patient person, a really big custom
built home on unimproved property may not be for you. Buying an
existing home and moving in right away may be more your style.
Screaming at your contractor or typing in all caps to make them give
you a permit doesn't speed up the process. It just makes me wish I
didn't sign a contract with you. Please be patient and understand I
want the permit just as bad as you do.
These permits last for a year, which is the average time it takes to
build a custom home. An extension can be had, but if it takes longer
you are doing something wrong. As your Licensed General Contractor
building the shell I am the Contractor of record through the
completion of the items in our contract. The subcontractors you are
going to need after my work are the Plumber (for the lower and top
end), the Electrician, the Heat Ventilation and Air Conditioning
contractors. They typically pull their own permits as I will be
closing mine out upon the completion of the shell.
In the Great State of Arkansas a private citizen can still do his or
her own Plumbing, Electrical and HVAC. It just has to meet building
code. We are not encouraging anybody to do this themselves. We are
just explaining your options.
You are the Architect and we are building to your drawings.
This doesn't mean go out and hire an Architect or buy a drawing
program. It simply means we do not have a library of existing sets
of plans for you to browse through. You are going to send us your
drawings which show us not only the size but the actual layout. We
use the layout to make your sketch meet building code. We also use
that drawing to figure the plumbing cost. These drawings are going
to show all of your openings. Not only the location of your windows
and doors but also the sizes in both height and width.
We will work with you until we provide a quote for the building
you want. Once we sign that contract together, that is the building
we are building for that price. It takes a lot of time and effort to
get materials and labor lined up for your building. The expectation
is that once we sign, there are no changes. With that said, we know
things come up that require changes, OCCASIONALLY. It really is
difficult to make changes, so please be as sure as possible that
what you are signing is what you want. And…if you do have changes,
there may be an additional charge. Only fair, right?
What we are quoting to you is "per building
code". If you want something above and beyond please
let us know in advance and we will quote it
accordingly. Once we start the build if you want
something extra, it can be had, however it will cost
you more….fair again, right?
If you have not invested your own time in making up your own
drawings you are not really ready for a formal quote and 3,000 word
construction letter are you? What you need is a ballpark quote. If
you get me on the phone and let me ask you twenty questions in rapid
succession I can usually get you within 5% of the actual cost. If
you are just kicking tires that is fine. Just let me know and you
will save both of us precious time. Simply call the office at
479-877-1634 and if I'm there I'll talk to you. I’ll be going fast
and asking direct questions, not because I'm trying to be smart with
you, just to move things along. Please don't misinterpret me being
expedient as me being rude. I will chat about your build, but we
need to dial into the specs to get it moving along.
Lastly, please don't get mad because I don't chase bid jobs or want
to build something that looks like it belongs on the moon. If you
have gotten this far on the website, you see what we do. We build
what we think is pretty and only build as far from Rogers, Arkansas
as we want to. If we have to travel too far, we can’t properly
manage several job sites at one time. We have found our niche in
this world and thank God for it every day. |
 What to know and expect before you write a check:
What to know and expect before you write a check:


